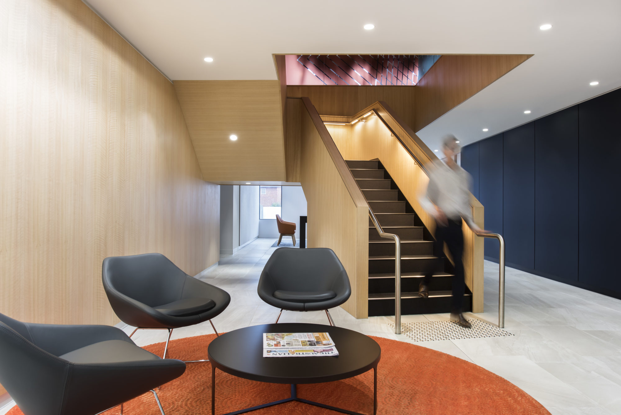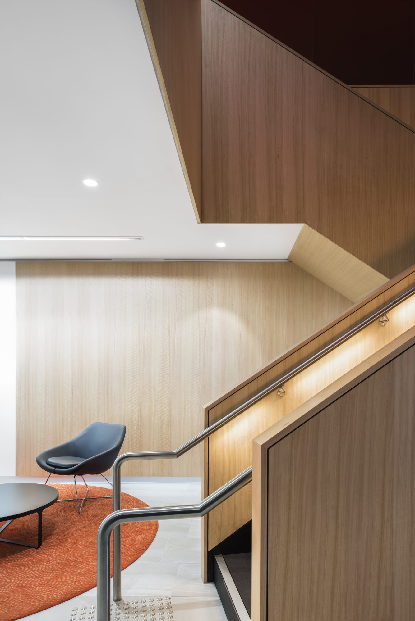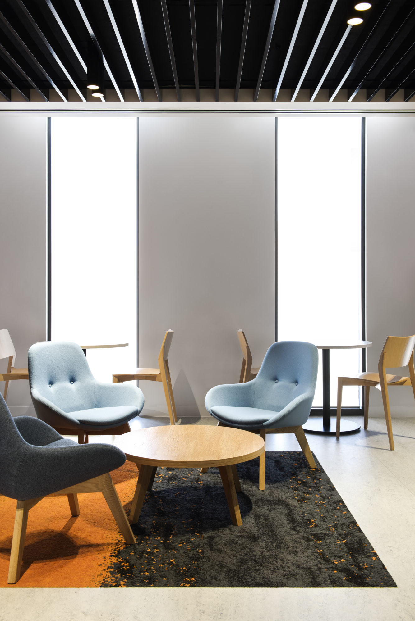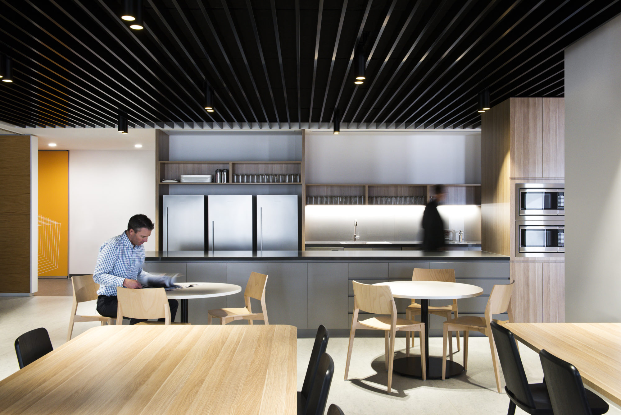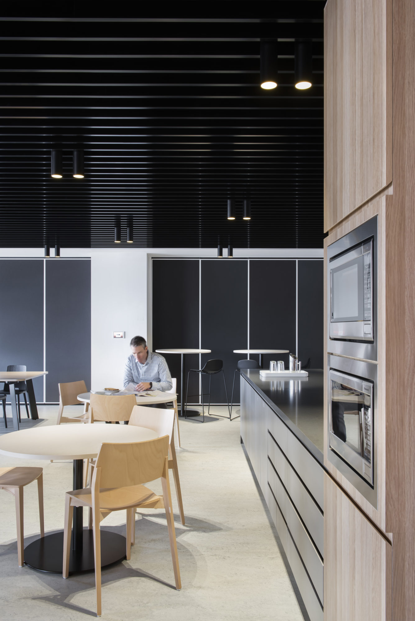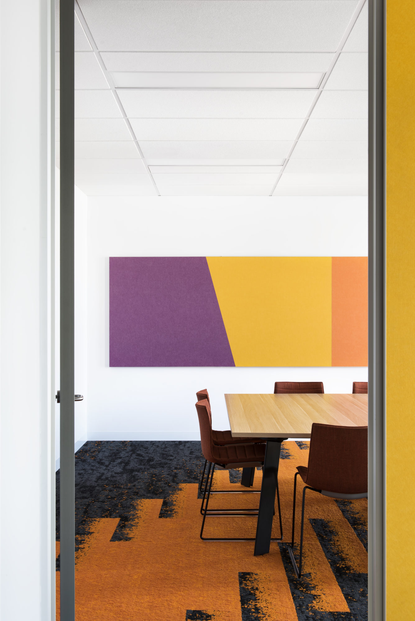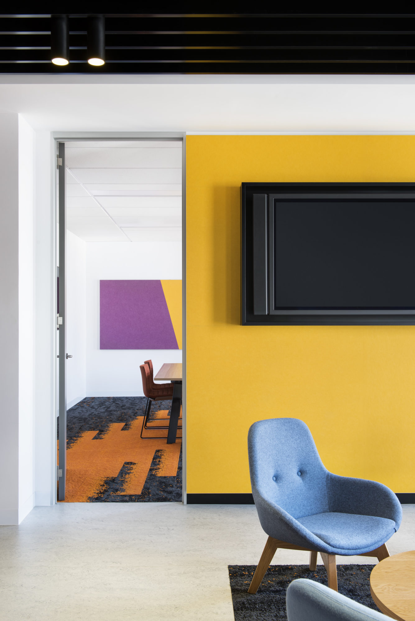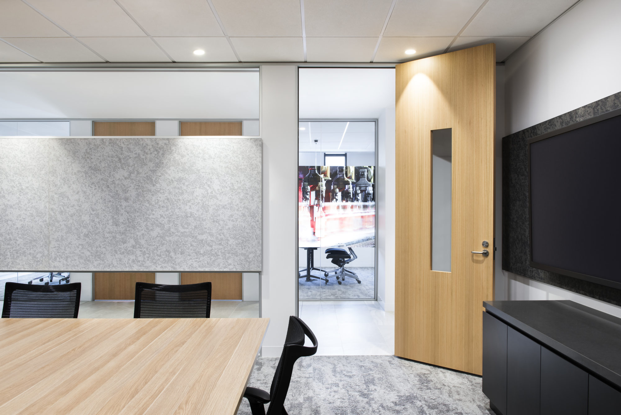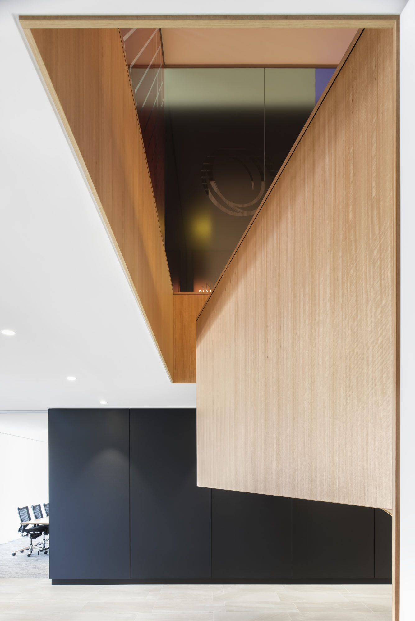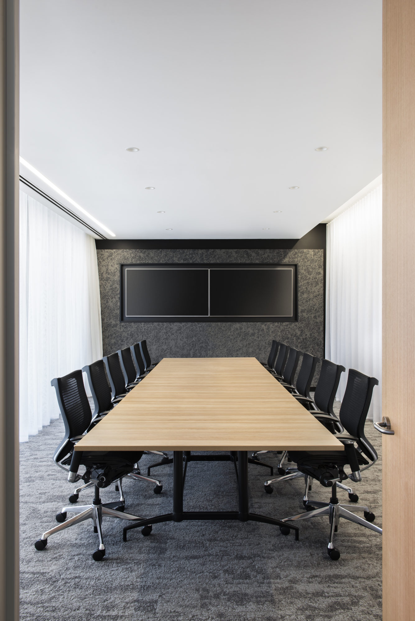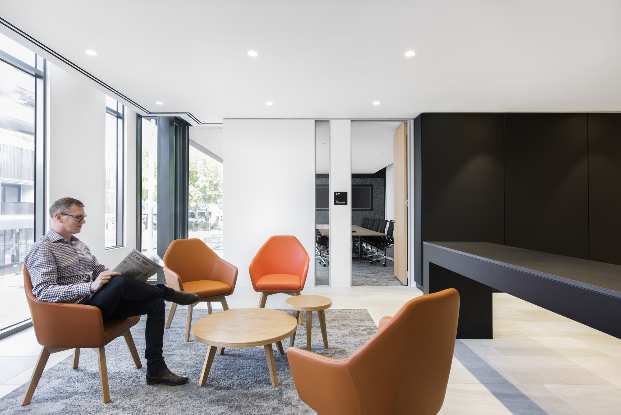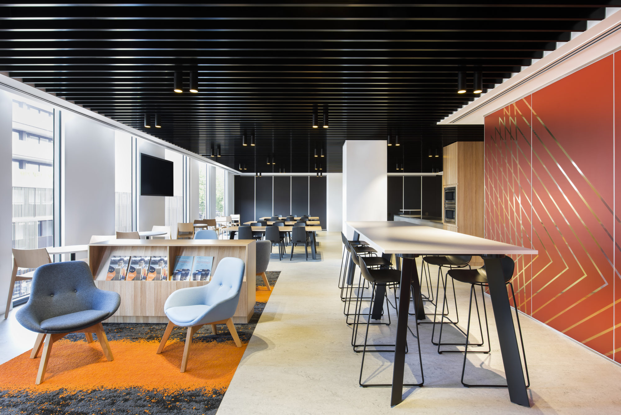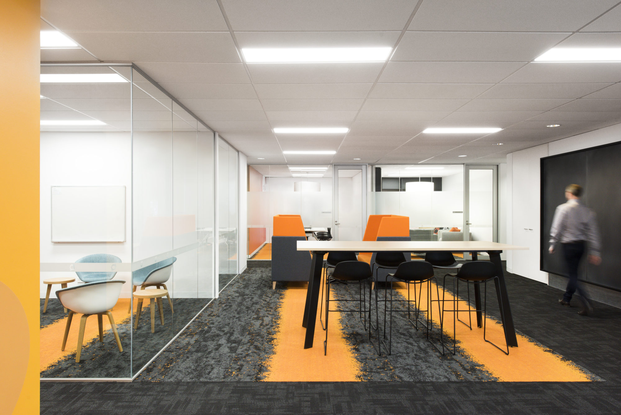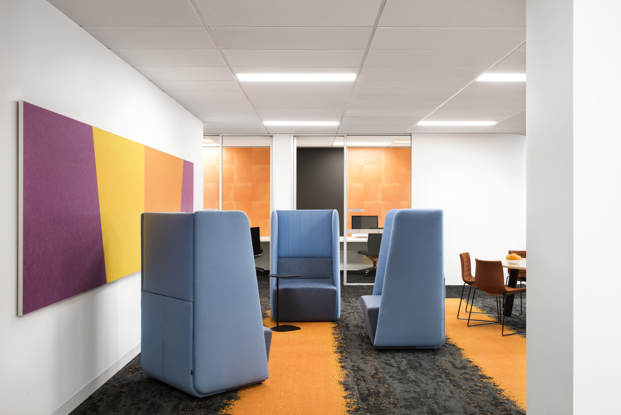Global Packaging Company
Graham Nicholas undertook the design and project management of 1300m2 of new space, plus the staged renovation of 3000m2 of existing office space for a large packaging company. Staff remained in occupation throughout the complex 3 month construction period.
The brief called for a new reception with client meeting rooms, and the relocation of the information technology and in-house design teams plus their associated technical facilities.
The company had outgrown their staff kitchen and breakout facility. We expanded the kitchen into separate food and beverage zones and doubled the size of the lunch room. The staff hub is linked to the reception and client meeting rooms by an internal stair.
The existing office space was already open plan, but lacked sufficient meeting spaces. The new design inserted a mix of small meeting rooms, quiet rooms, open discussion and casual meeting settings to complement the existing large meeting rooms. All existing furniture was relocated and the workstations were refurbished with new screens.


