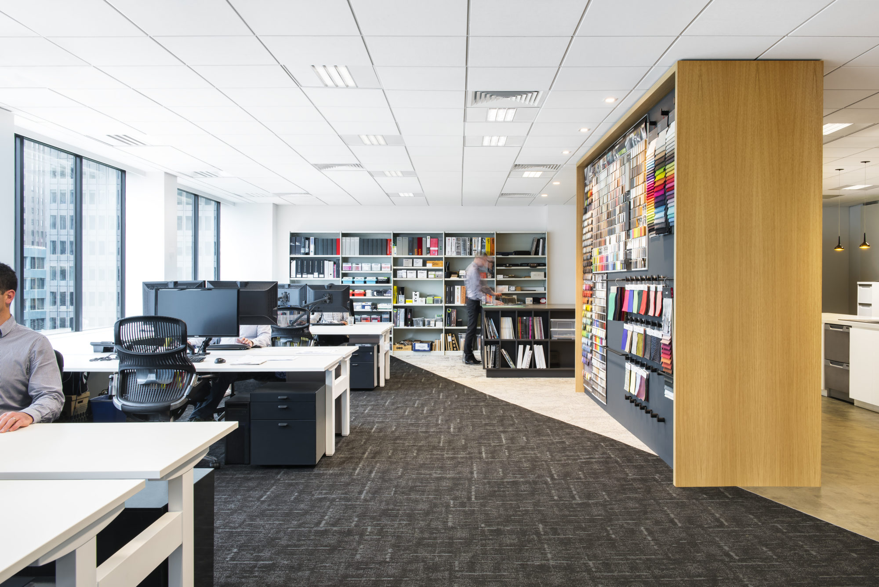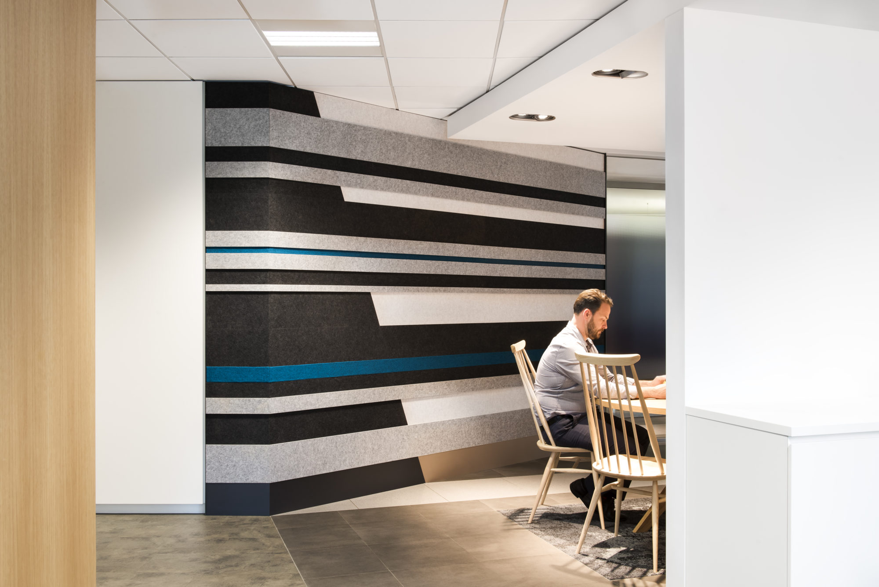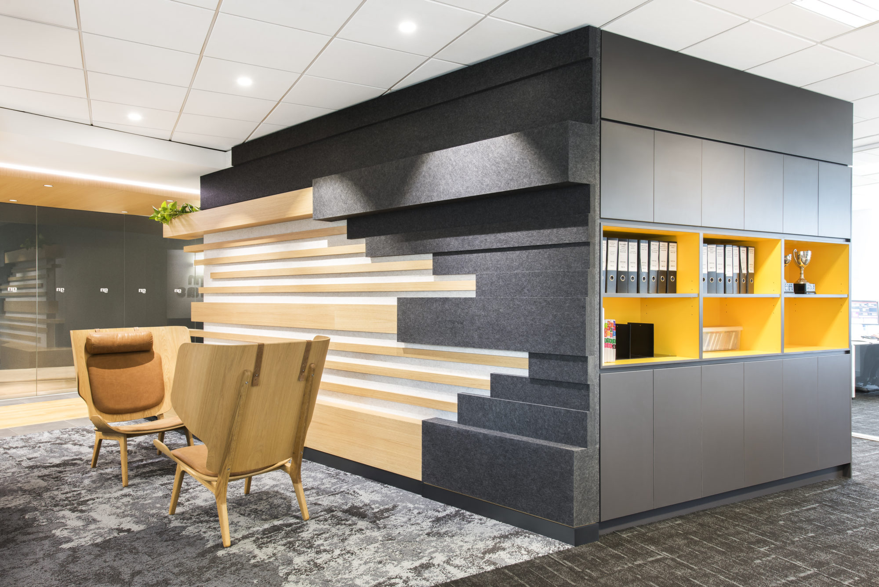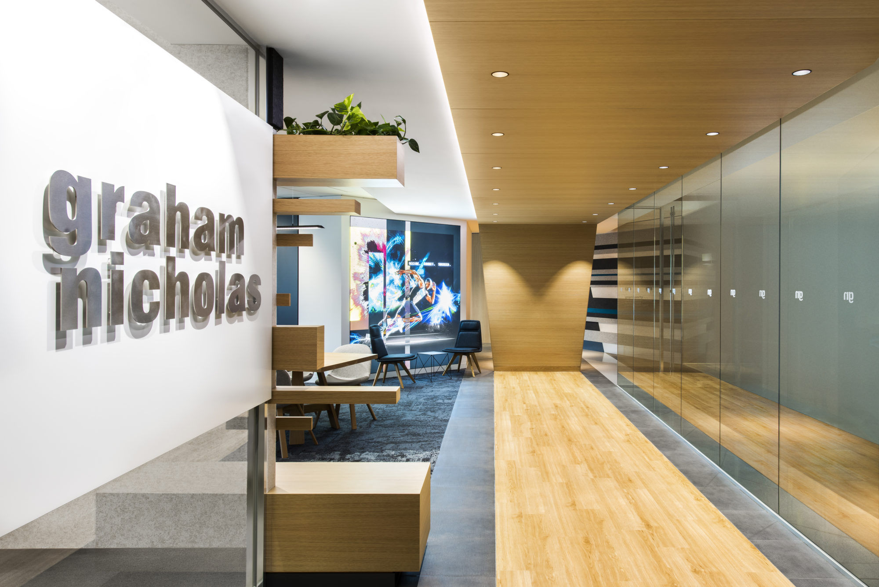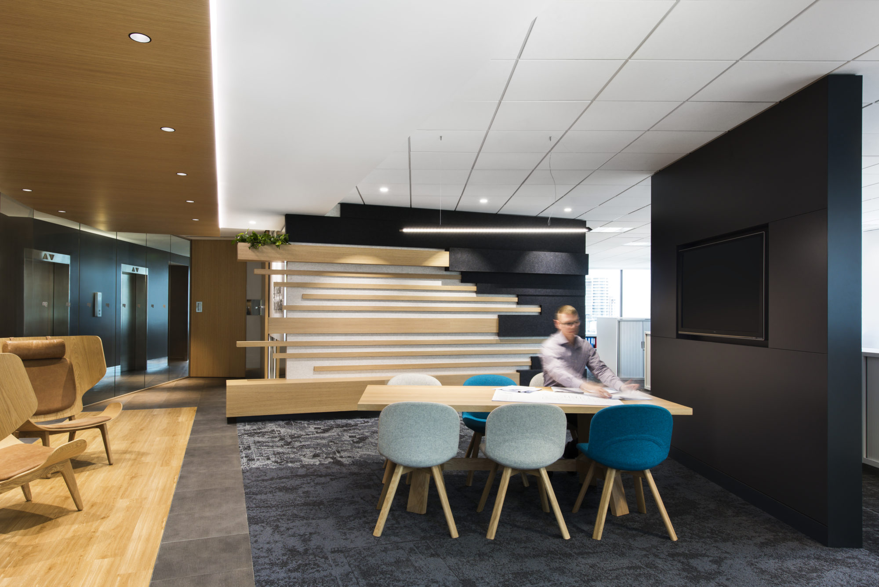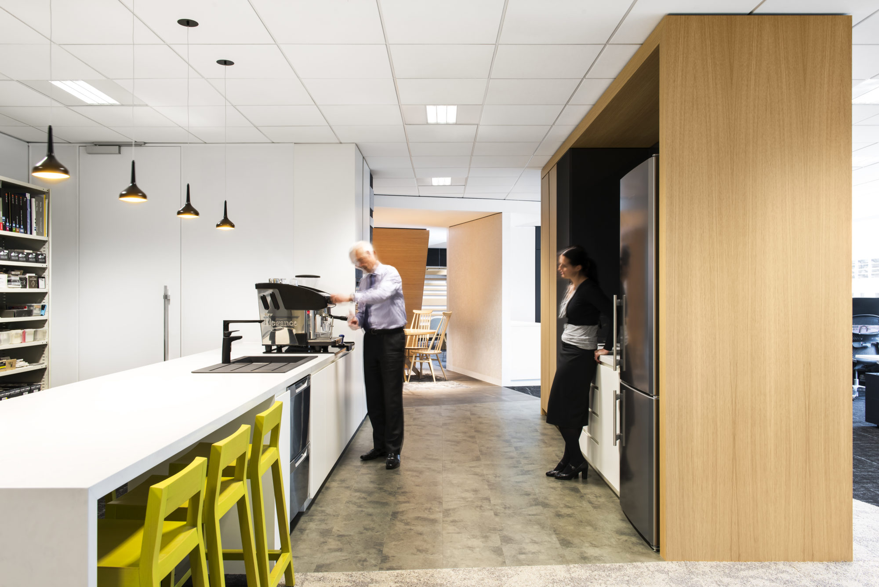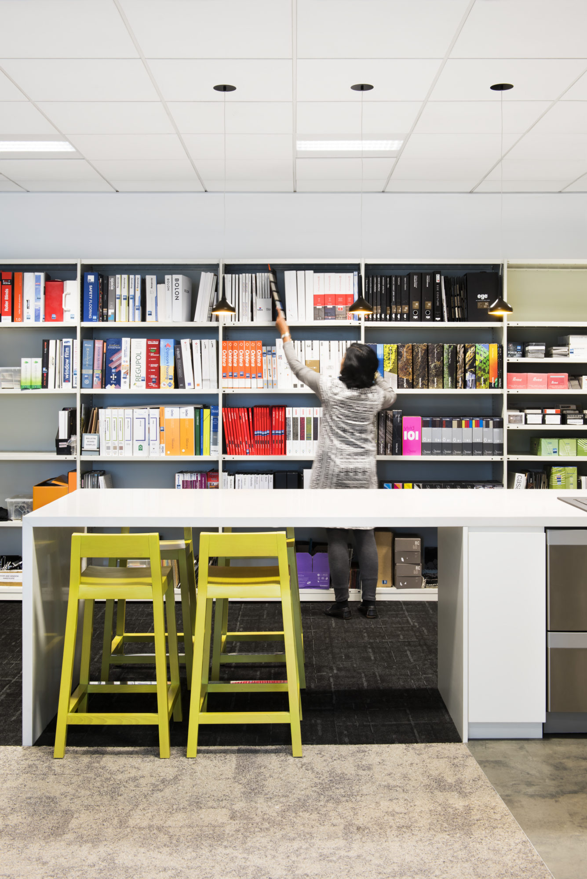Graham Nicholas
Brief:
Refurbish our current office space to create a more open, dynamic and flexible working environment that would enable greater collaboration and engagement between staff.
Our design intent was to utilise materials, form and finishes that were more closely aligned to the projects and designs we currently deliver; and create a space that would showcase our design capabilities.
Result:
- To encourage greater staff collaboration, we removed enclosed office spaces and shifted to open plan. The traditional front of house reception area was demolished and replaced with multiple open and spacious collaboration areas.
- Removal of the front of house reception area not only provided for a more open, spacious working environment for staff, but also allows all visiting clients to see the way GN operates in the back of house. This is aligned to open-book values we hold.
- Use of feature acoustic wall panelling creates visual interest through texture and form, and provides a practical solution to noise transfer throughout the open plan office area.
- Incorporation of stone and natural timber joinery coupled with soft textured floor and wall finishes creates a balanced and well considered design.
- Carefully selected bespoke furniture pieces were chosen to complement the fixed joinery and finishes.


