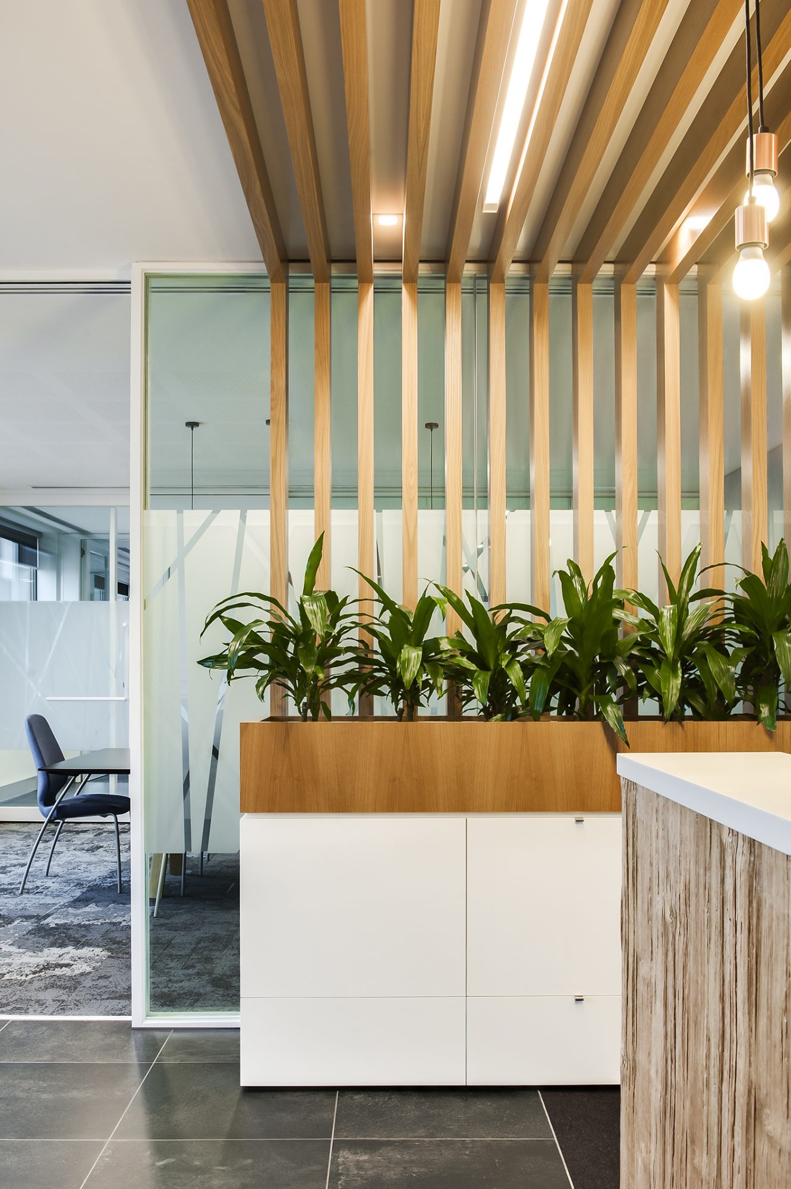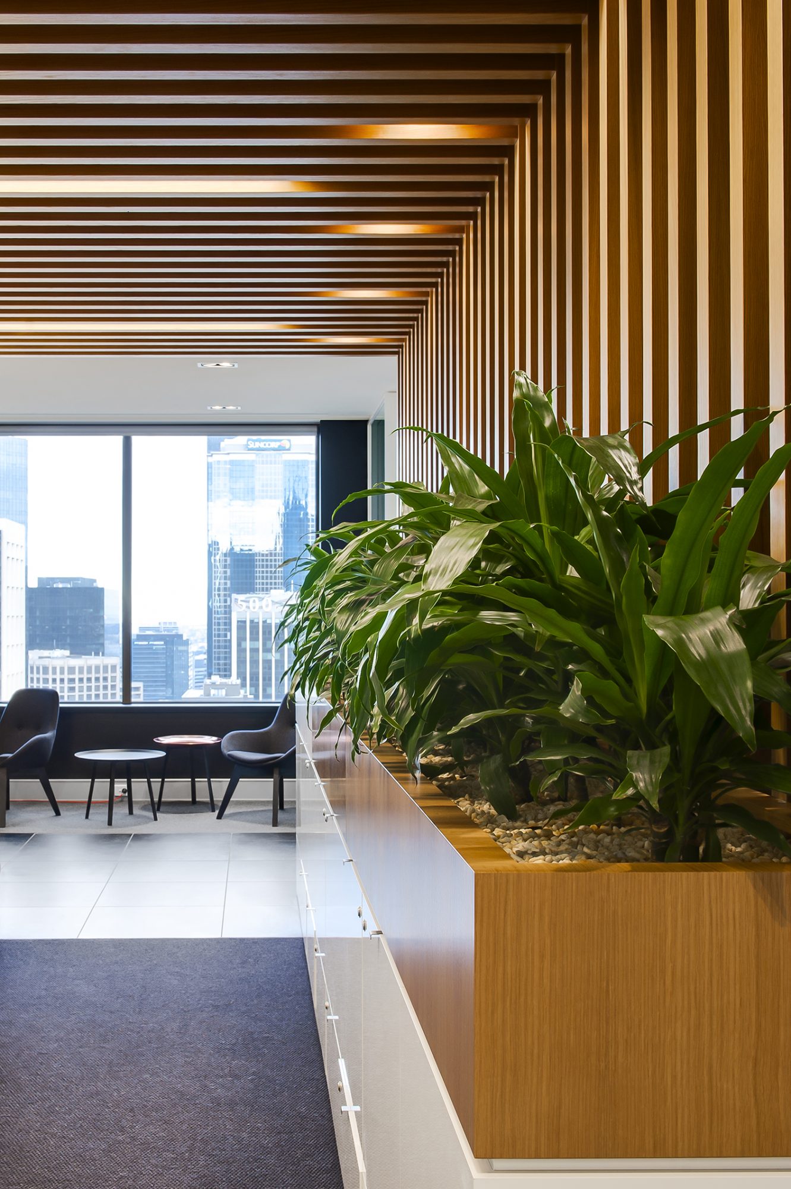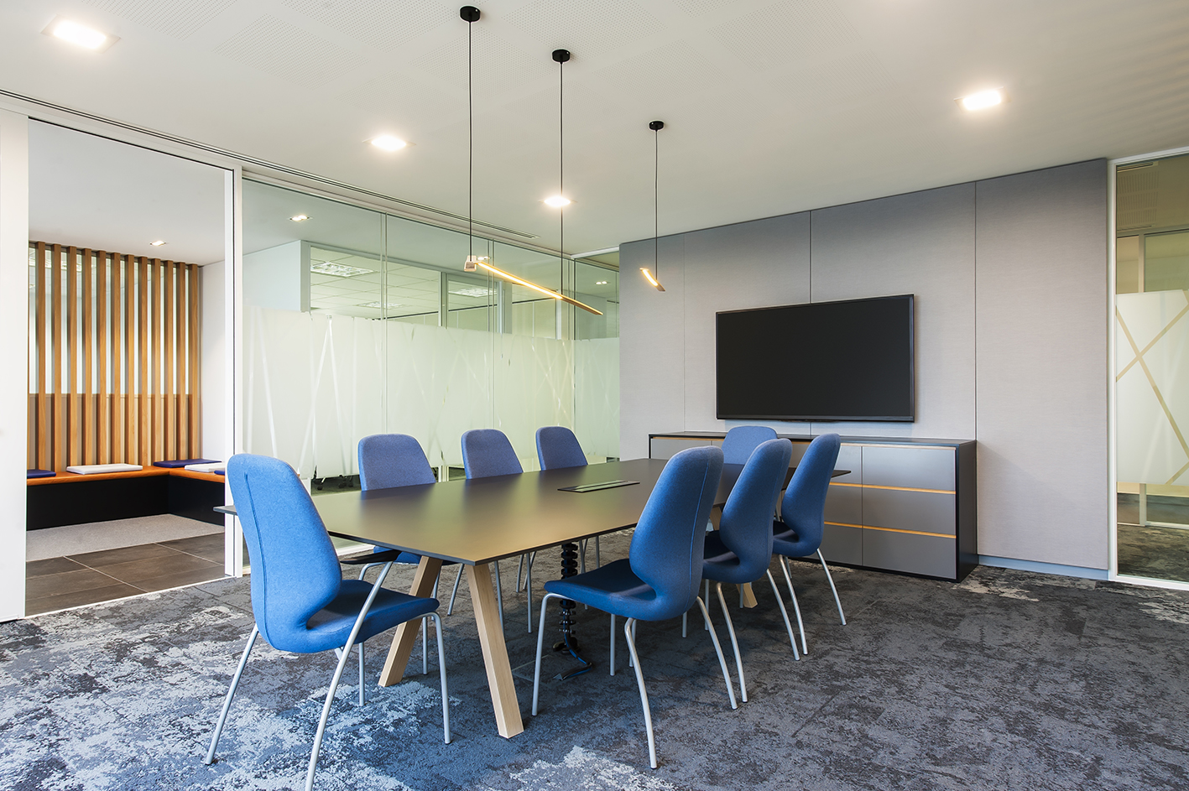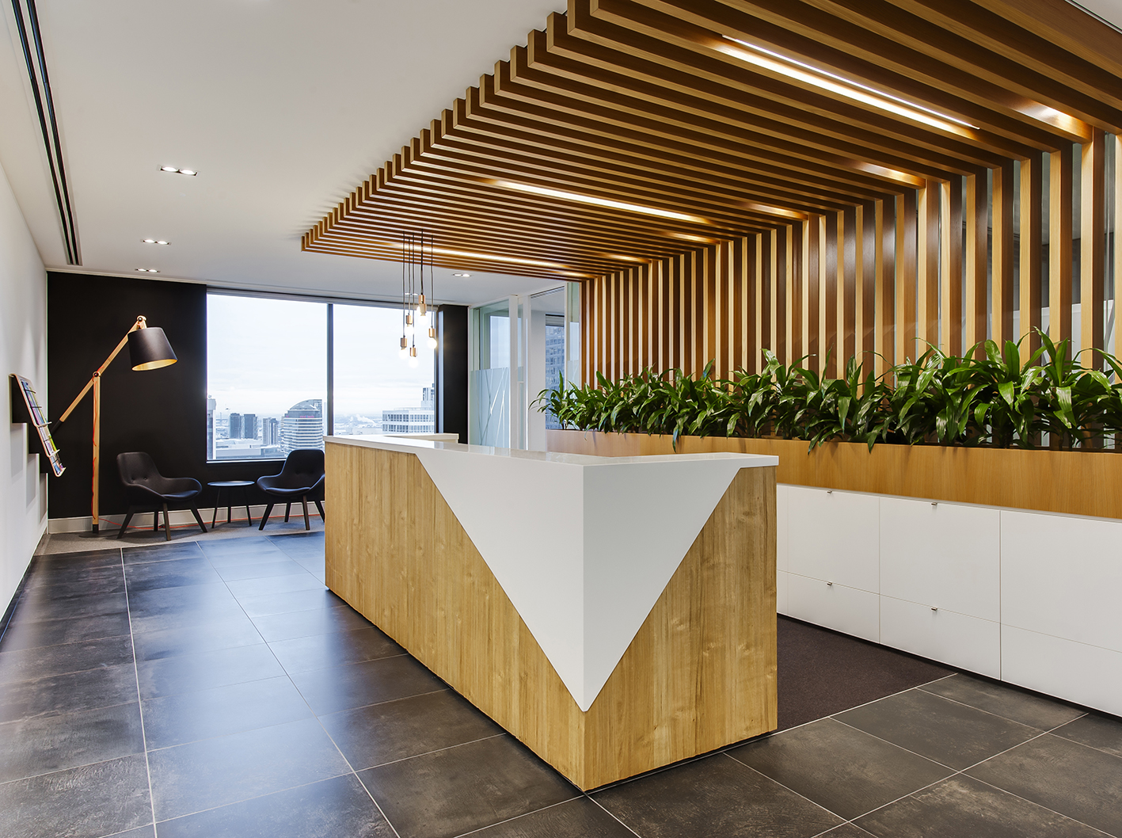Hay Group
Client Brief: Remaining in their current office space, the brief called for the redesigning of the Reception and Meeting areas to reinforce the corporate image and provide more flexible training and meeting areas.
Result:
- New layout for meeting and training spaces with acoustic flexible door systems.
- Striking timber wall and ceiling screening add texture and warmth to the space.
- Playful lighting and glass film graphics add character and depth to the space.
- Acoustic panelling and treatments complimented by textured hard and soft floor finishes add flexibility and style to the space.





