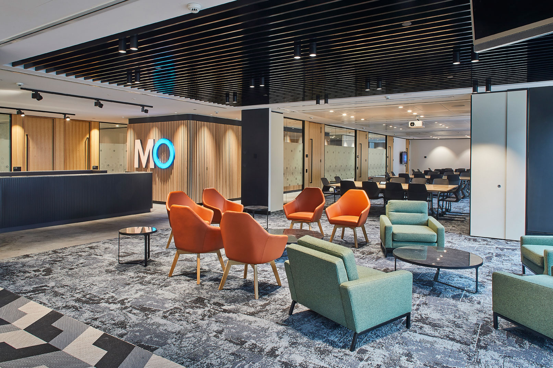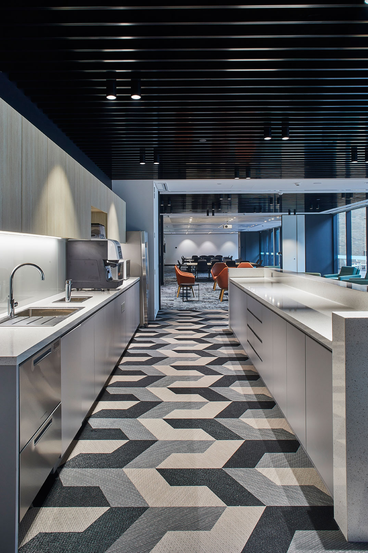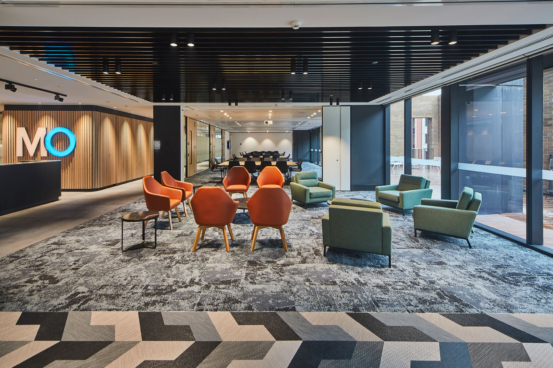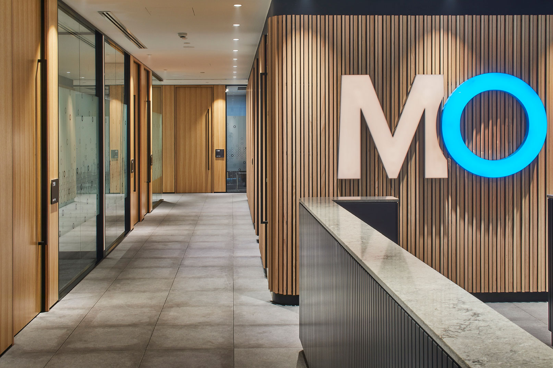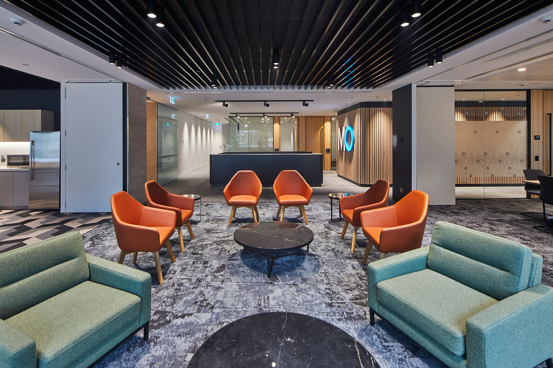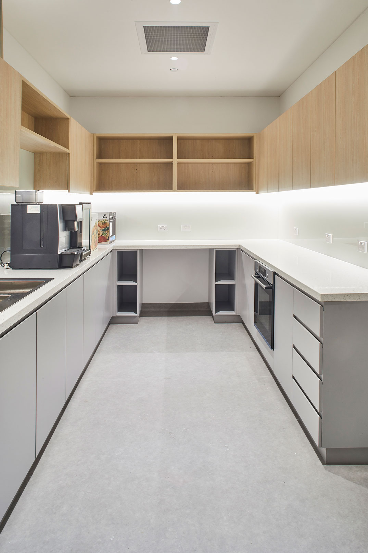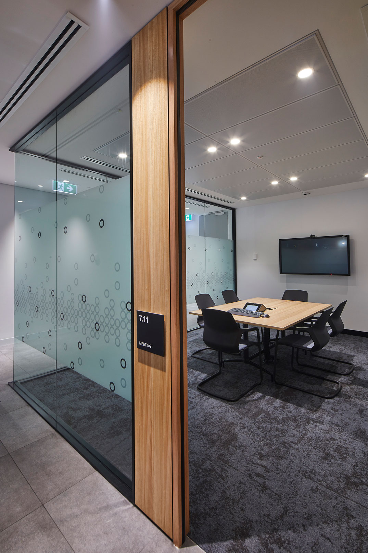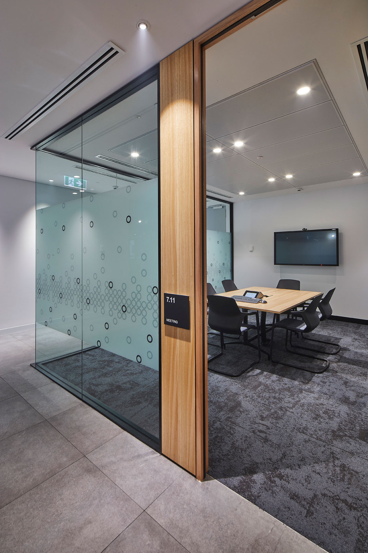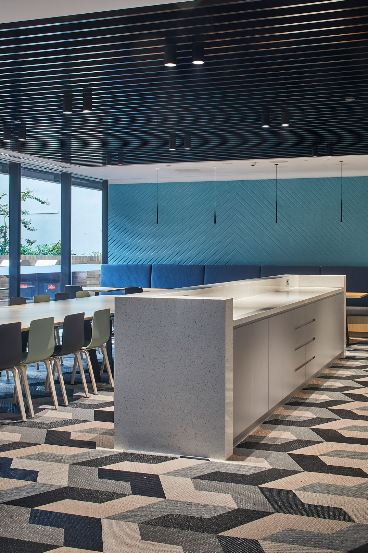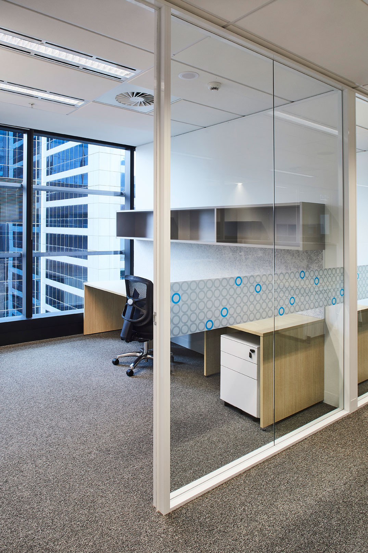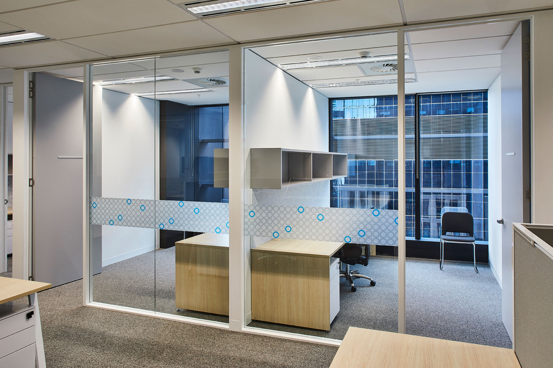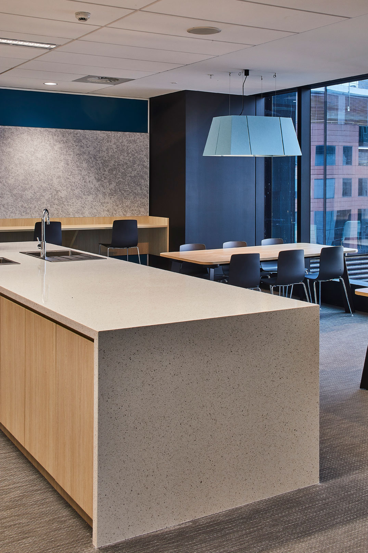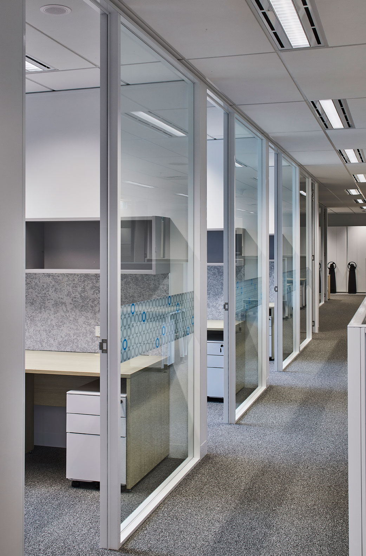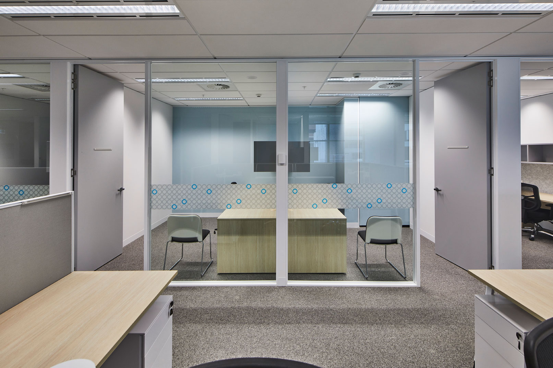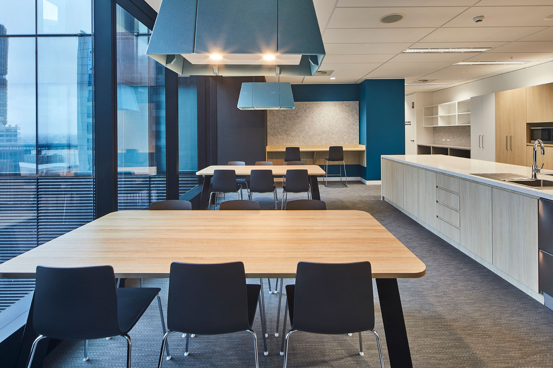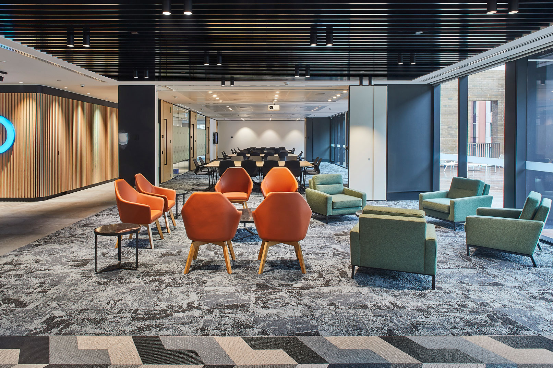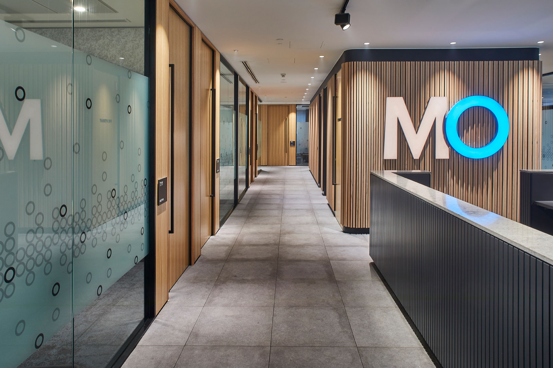Mills Oakley – Sydney
Mills Oakley, a leading national commercial law firm relocated their Sydney operation to Barrack Place, 151 Clarence Street in Sydney. This newly built commercial facility is a next generation A-grade workplace offering tenants the latest industry technology and the most advanced building features in its class.
Graham Nicholas once again proudly partnered with Mills Oakley to design and project manage the delivery of their new state of the art office fitout.
A major relocation such as this afforded Mills Oakley the opportunity to re-imagine the look and feel of their front of house facilities. Graham Nicholas were tasked with developing a contemporary design concept that was a step up from previous fitouts.
The client floor is located adjacent to a roof terrace, so that client waiting, function and meeting spaces all have access to this terrace. The external space effectively doubles the area which can be devoted to client functions, as well as providing a rare outdoor space in the CBD.
A material palette of stone tile flooring, patterned carpet, black glazing frames and Australian timbers is adopted throughout the public spaces.
For the typical office floors, we located the staff breakout in arguably the best location on the floor – a north facing pocket that has good access to daylight. This location, coupled with dining tables and a well-provisioned kitchen provides a social hub for staff when away from their desks.
Despite having a very tight time frame of 12 weeks to deliver this programme, Graham Nicholas was able to finalise this project on time, with minimal variations, no time delays and with an exceptionally high standard of finish.


