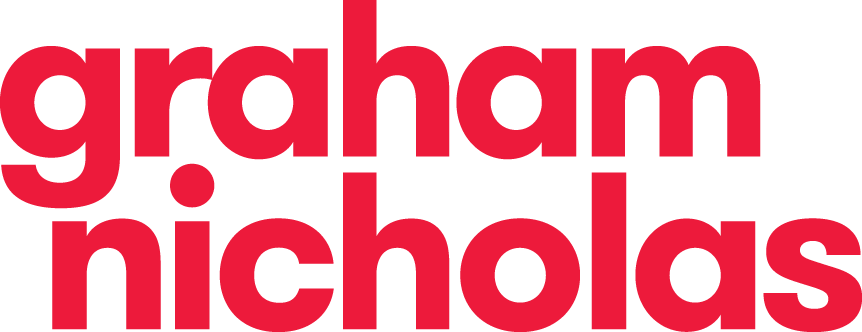William Buck | Commercial Fitout Melbourne






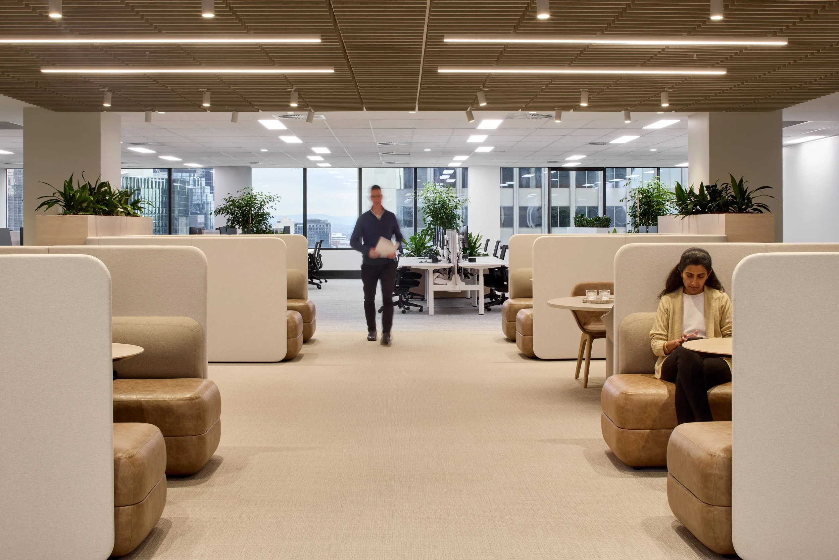
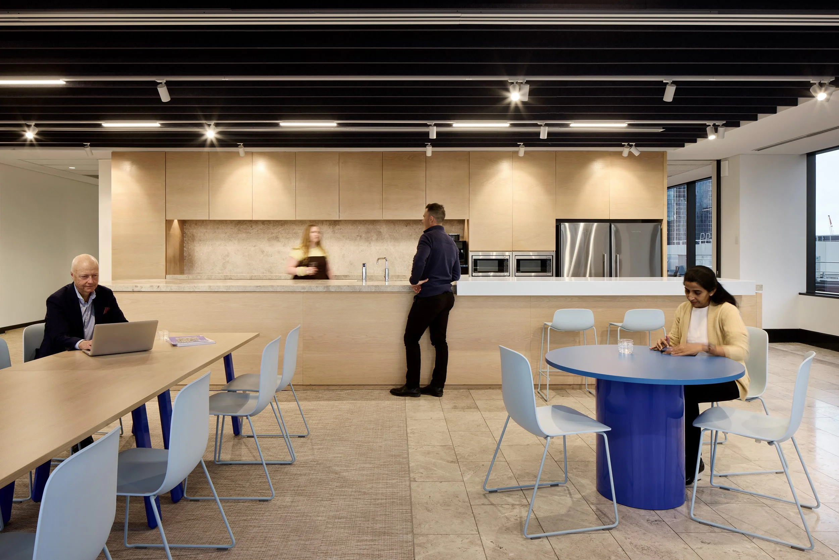
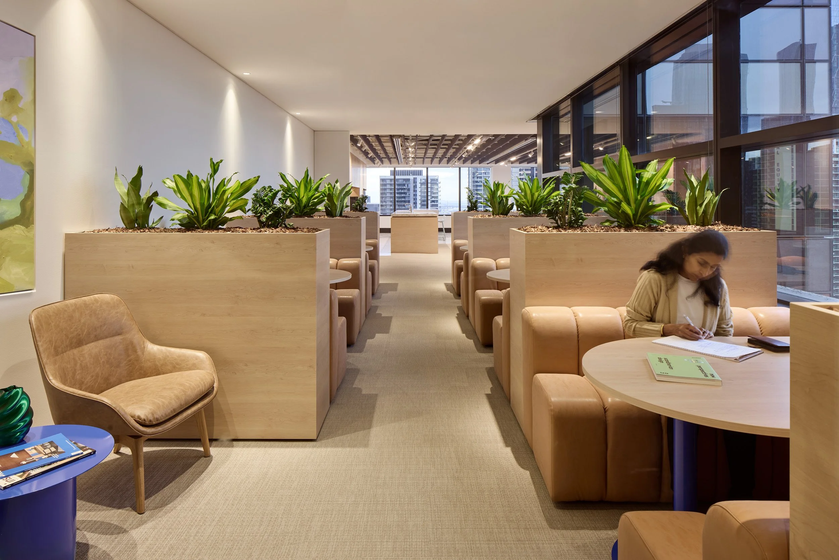
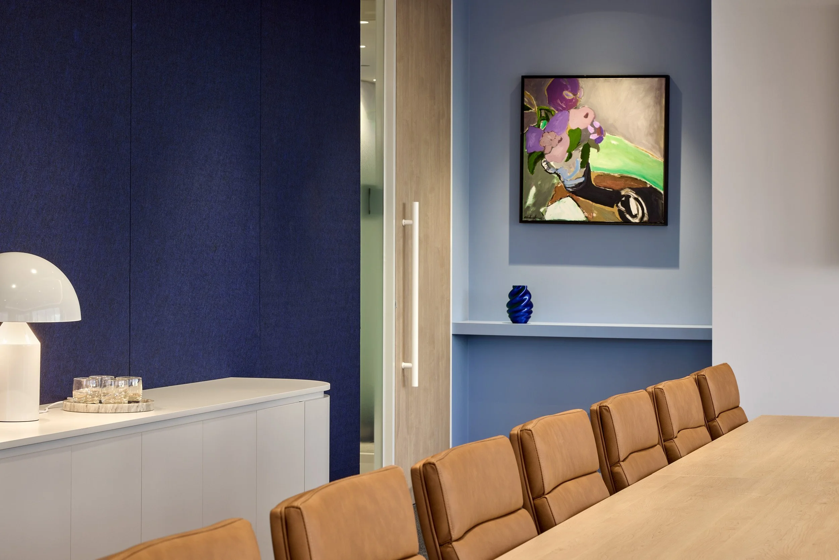
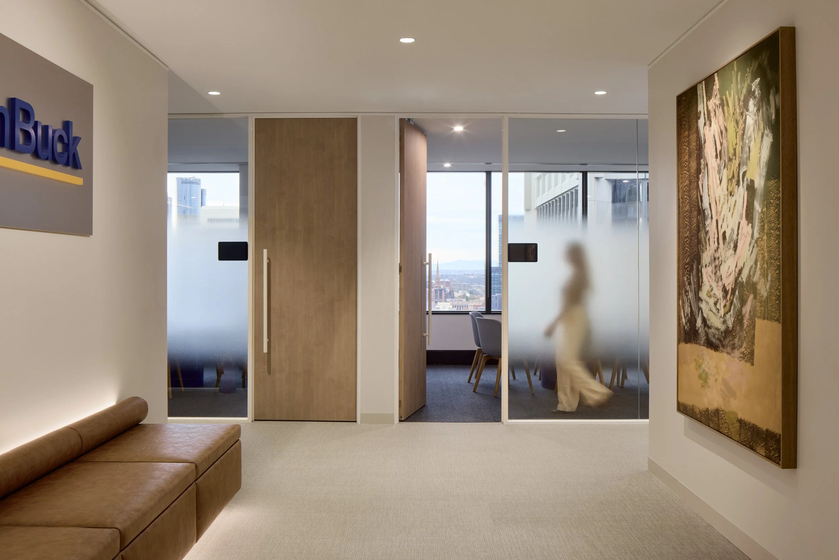
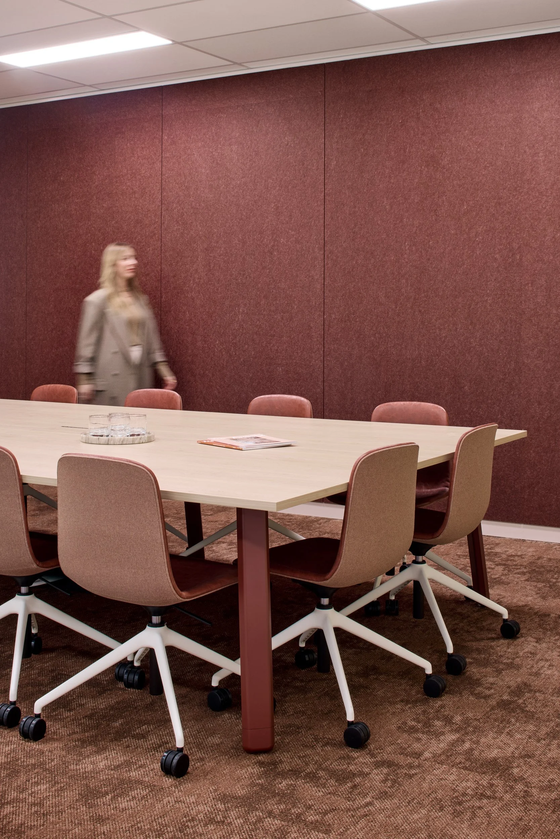
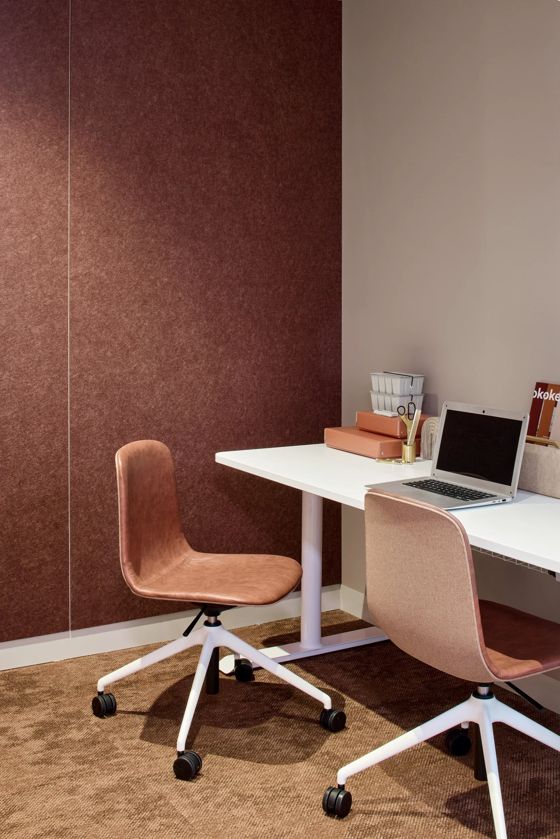
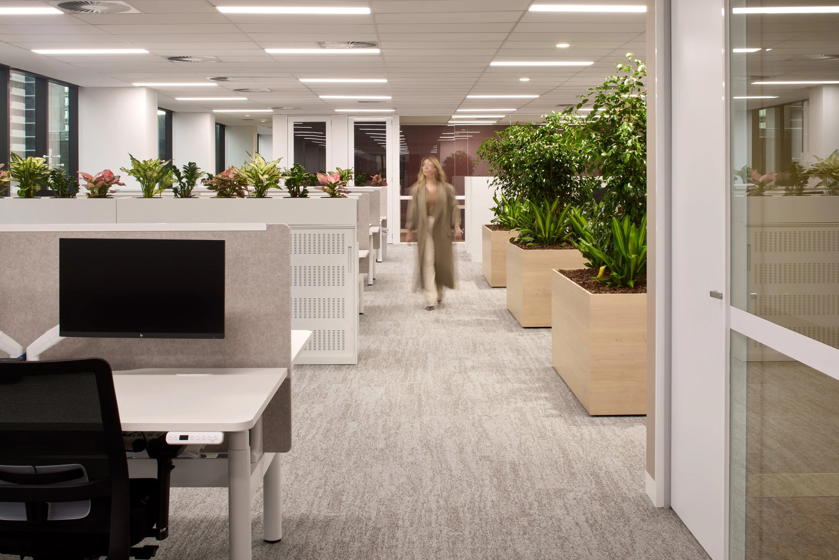
SERVICES
• Design
• Project Management
• Fit-out and Make Good
Graham Nicholas created a modern Melbourne office fitout for William Buck, blending functionality, interior design, and seamless project management.
Three years after delivering William Buck’s first split-floor workspace at 181 William St, Graham Nicholas was re-engaged to design and deliver an additional floor to support the firm’s continued growth. The brief called for an open, light-filled environment with a mix of formal and informal zones, media and wellness rooms, and flexible meeting spaces.
In response, we created a warm, collaborative space using natural textures, biophilic elements, and a calm, monochromatic palette of blues and reds to define purposeful zones within the open plan. Zoned lighting and thoughtful materiality support focus and flexibility across private booths, meeting rooms, and a refined boardroom. Anchored by a central collaboration hub and a breakout space with skyline views, the result is a vibrant, intuitive workplace that balances energy with ease tailored to William Buck’s people and their evolving ways of working.
