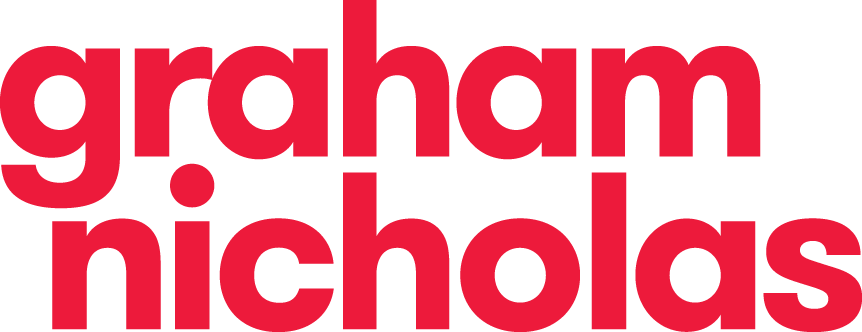Gadens Lawyers







Client
Gadens Lawyers
Location
Melbourne
Sector
Legal
Build Duration
8 weeks
SERVICES
• Design
• Project Management
• Fit-out
Delivered within a live occupied environment, the project transformed Gadens Melbourne office front-of-house areas and Reception, boardroom, meeting rooms, plus enhancing flexibility with additional meeting spaces, a new caterer’s kitchen, and a spacious breakout entertainment area. Graham Nicholas carefully staged the works to maintain uninterrupted Reception and meeting facilities.
The design features warm, welcoming colour palettes, vertical wall strips with dynamic hues, and acoustic treatments like 3D sculptured pyramid panels in smaller rooms. Existing artwork was thoughtfully integrated, completing the design vision with a seamless blend of function and aesthetics.
