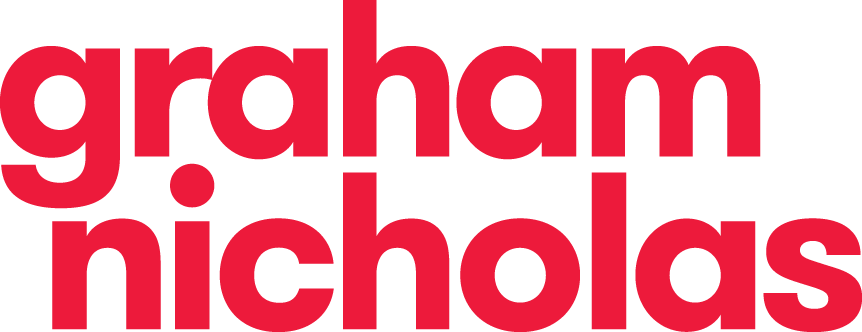Seyfarth Shaw | Melbourne




Client
Seyfarth Shaw
Location
Melbourne
Sector
Legal
Build Duration
13 weeks
SERVICES
• Design
• Project Management
• Fit-out
Seyfarth Shaw sought a contemporary design that reflects their brand and embraces modern workplace concepts, particularly for back-of-house staff. The result includes versatile meeting spaces for both small and large groups, with parallel operable walls providing flexibility for corporate events and training sessions.
The front-of-house area maintains a cohesive flow with a subtle diamond glazing film pattern. A spacious, light-filled staff breakout area offers a welcoming retreat, fostering relaxation and inspiration away from the workspace.
