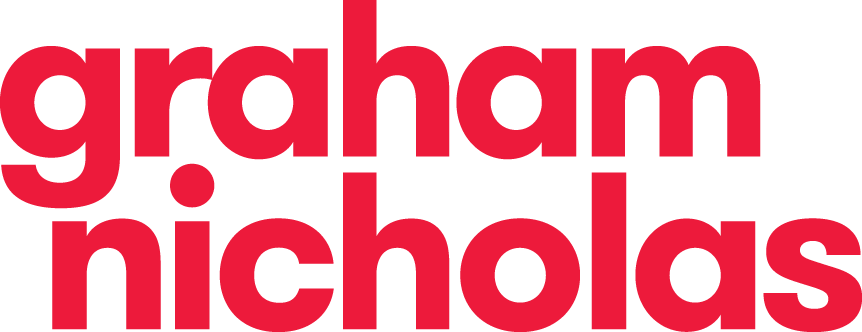Orora | Melbourne








Client
Orora
Location
Melbourne
Sector
Office + Workplace
Build Duration
20 weeks
SERVICES
• Design
• Project Management
• Fit-out
Graham Nicholas designed and managed the fit-out of 1300m² of new space and the staged refurbishment of 3000m² of existing office space for a large glass and paper packaging company, all completed within a live environment over three months. The project included a new reception area with client meeting rooms, the relocation of IT and in-house design teams, and expanded technical facilities.
The staff kitchen and breakout area were doubled in size, featuring separate food and beverage zones. An internal stair now connects the staff hub to reception and meeting rooms. The open-plan workspace was enhanced with additional meeting rooms, quiet spaces, and casual discussion areas.
